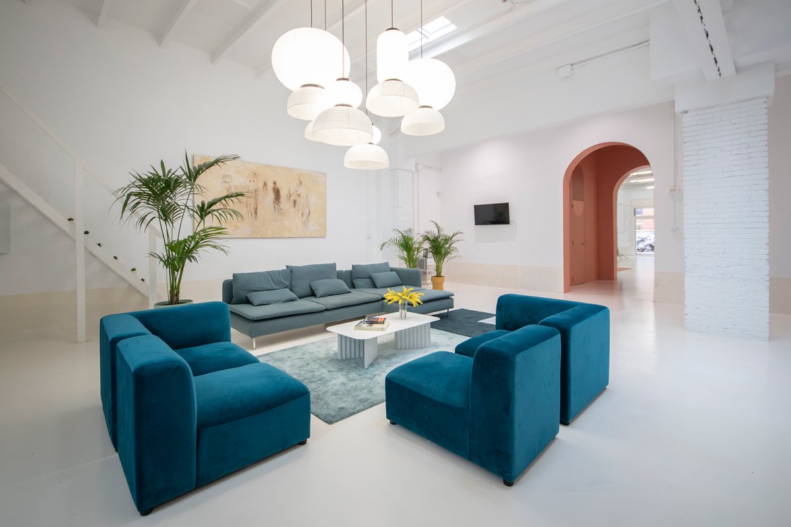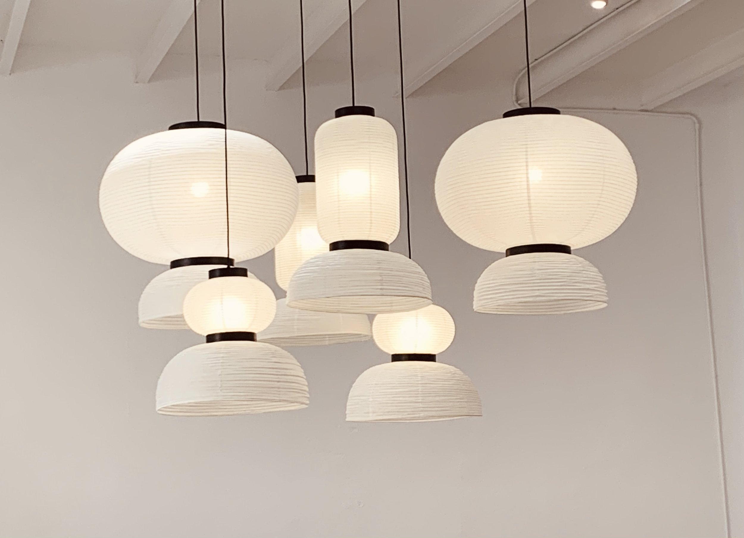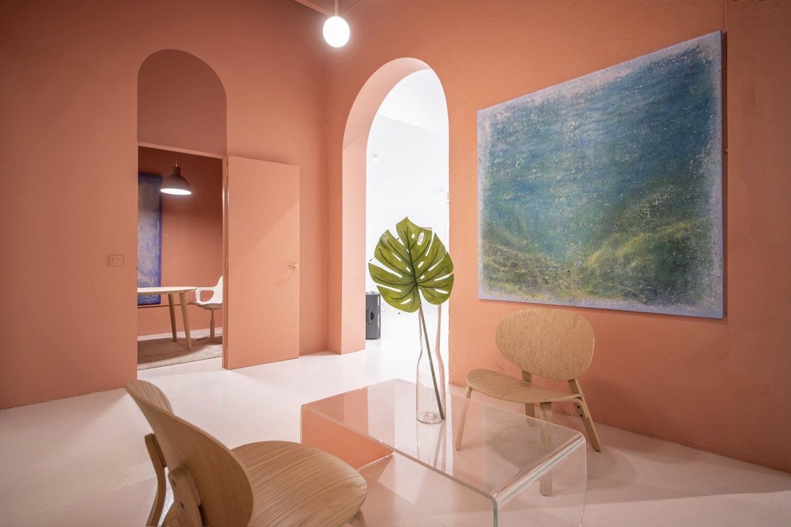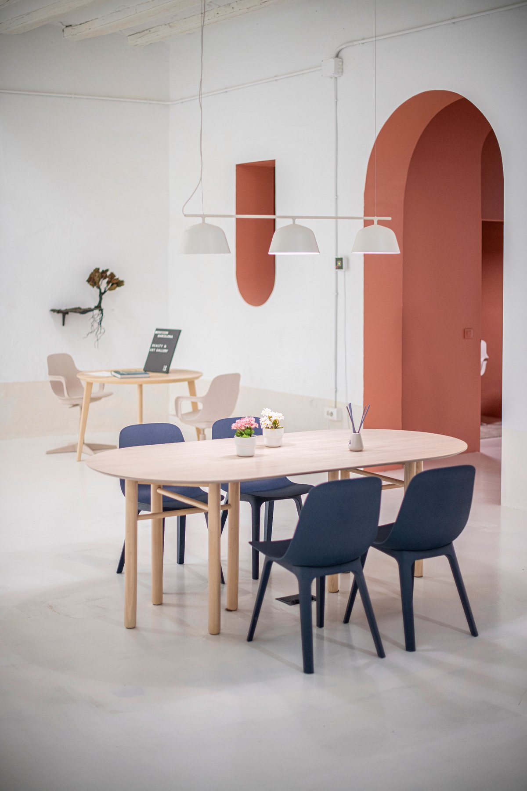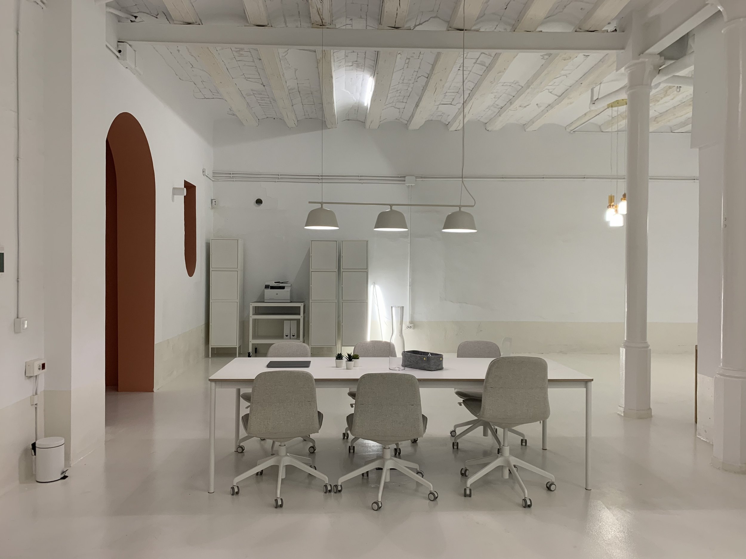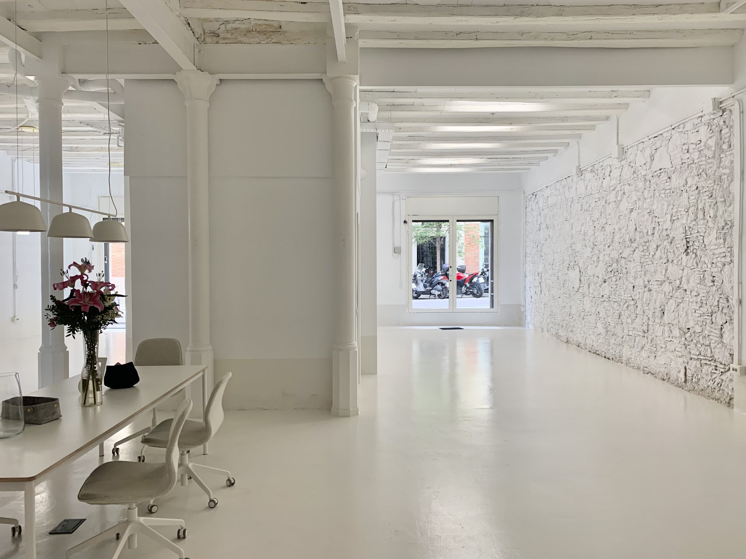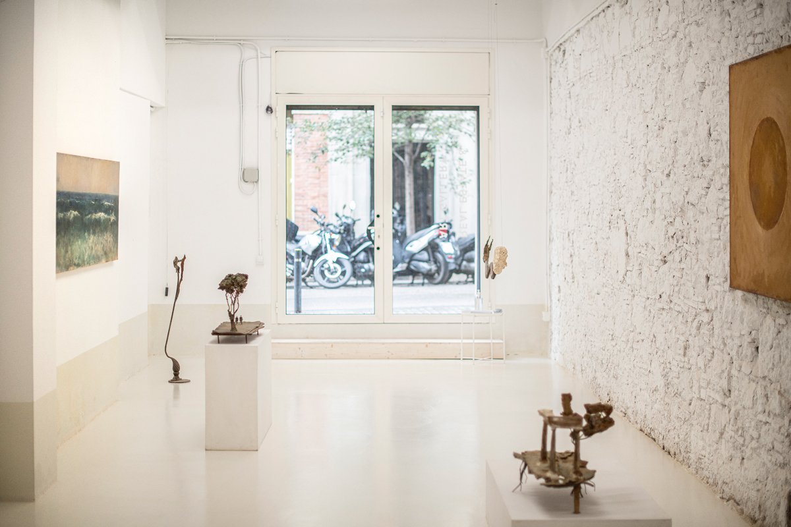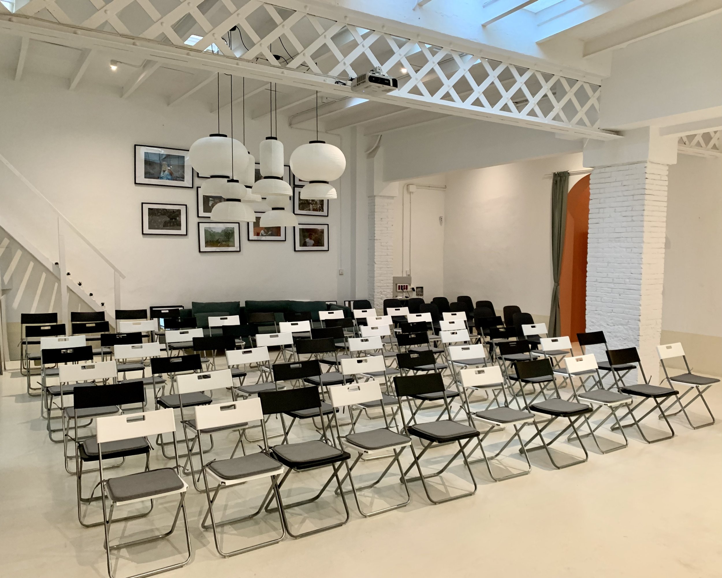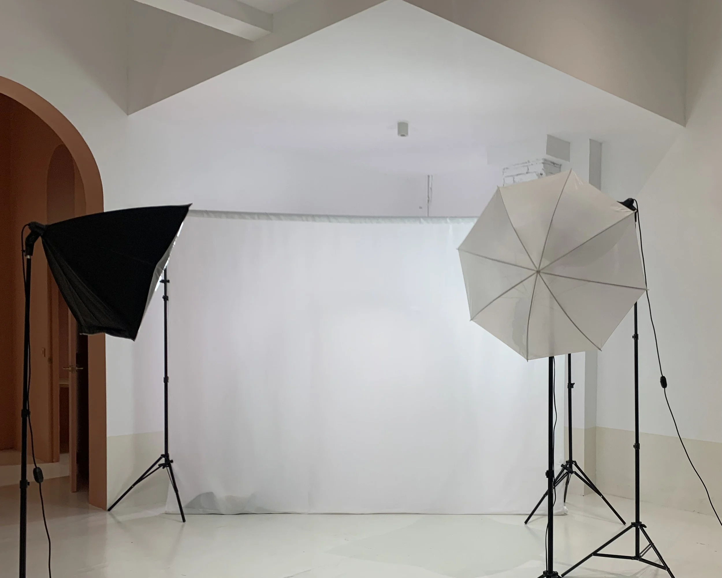The space
380 square meters with ceilings more than 4 meters high, designed with a minimalist and elegant style by the renowned Argentine designer Marina Christe. Divided into three areas: a 150 square meter versatile reception hall with an exit to the street, for art exhibitions, coworking, shootings, backstage for events, pop-up store, etc.
A second 50 square meter space with one closed meeting room (with extra cost) and an open room, which stands out for its spectacular terracotta-colored arches and serves as a transition area between the reception hall and the large event room.
The third area is a 180 square meter event room (loft) with a large 5-meter-long integrated kitchen (refrigerators and dishwasher) and high ceilings (over 4 meters high). It receives natural light throughout the day thanks to the skylights and to a small patio. There is also a large set of designer armchairs and lamps by renowned artist Jaime Hayon, as well as designer dining tables. Ideal for corporate or social gatherings of up to 110 people standing and up to 100 people seated (we have chairs for everyone). It can host conferences, trainings, team buildings, workshops, and company afterworks, among other event setups.
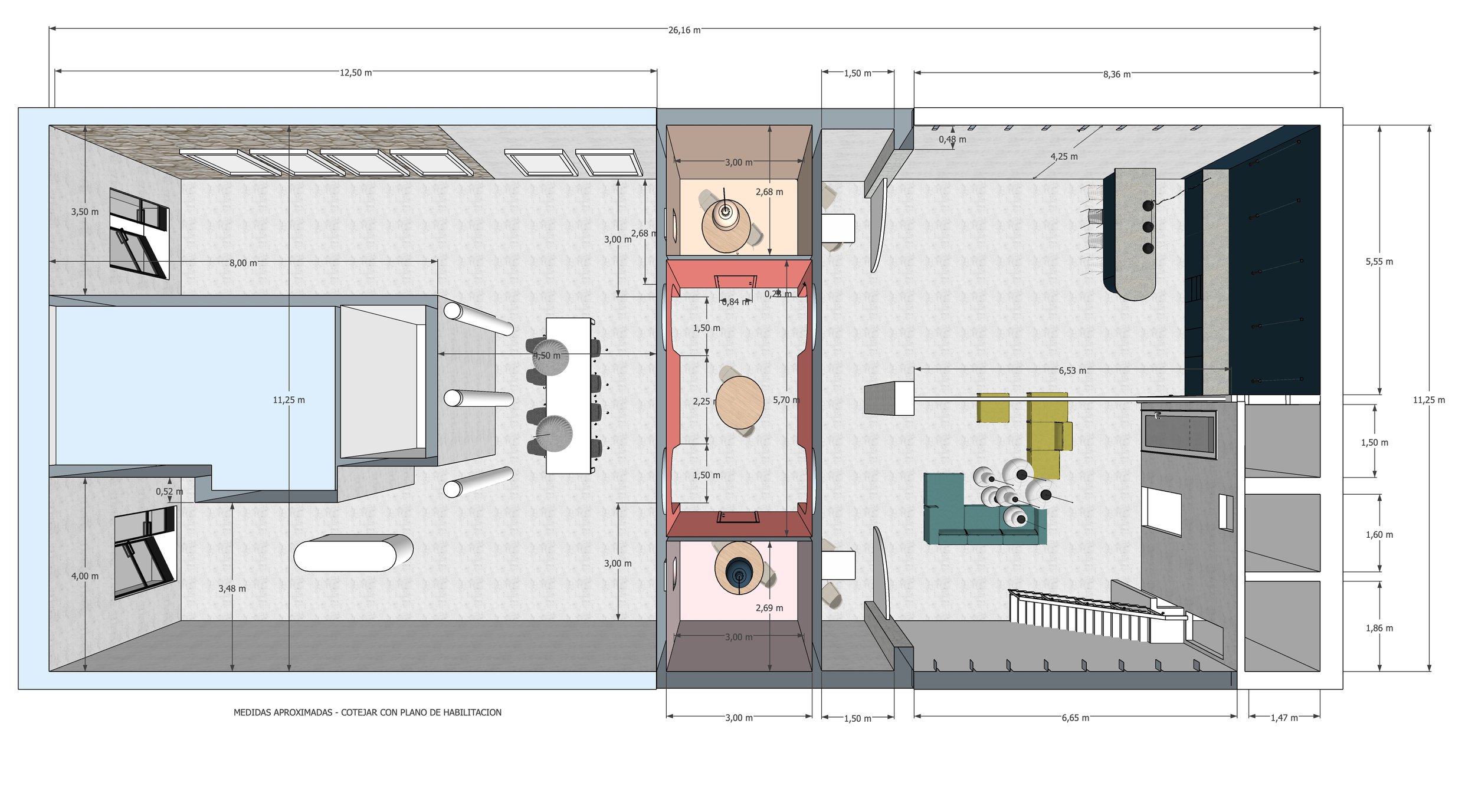
-
Todo empieza con una idea. Tal vez quieras comenzar un negocio o convertir un pasatiempo en algo más.
-
Todo empieza con una idea. Tal vez quieras comenzar un negocio o convertir un pasatiempo en algo más.
-
Todo empieza con una idea. Tal vez quieras comenzar un negocio o convertir un pasatiempo en algo más.
Location
Address
Carrer de Montmany 30,
Vila de Gracia - Barcelona.
Phone number
+(34) 690 176 830
info@loftdegracia.com





